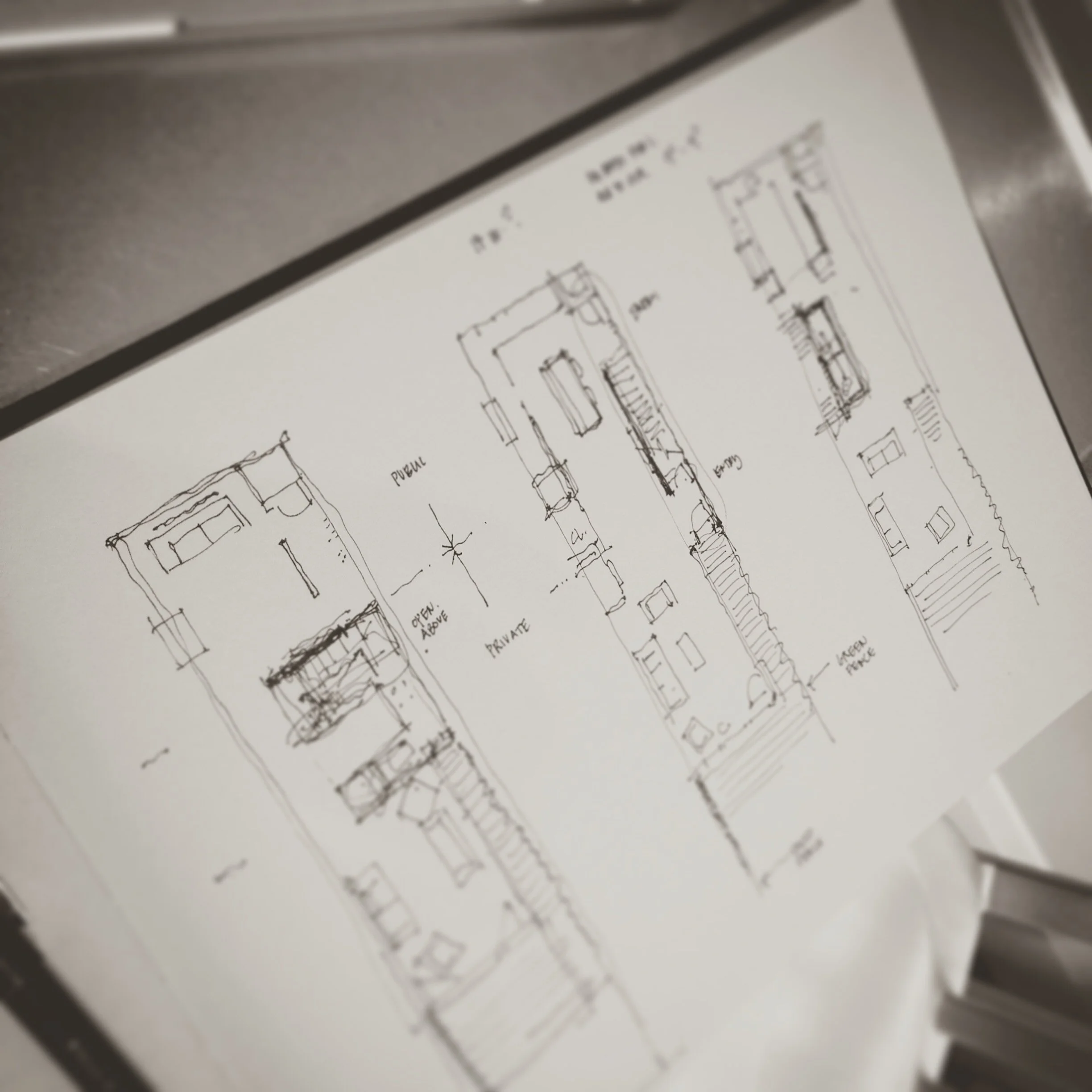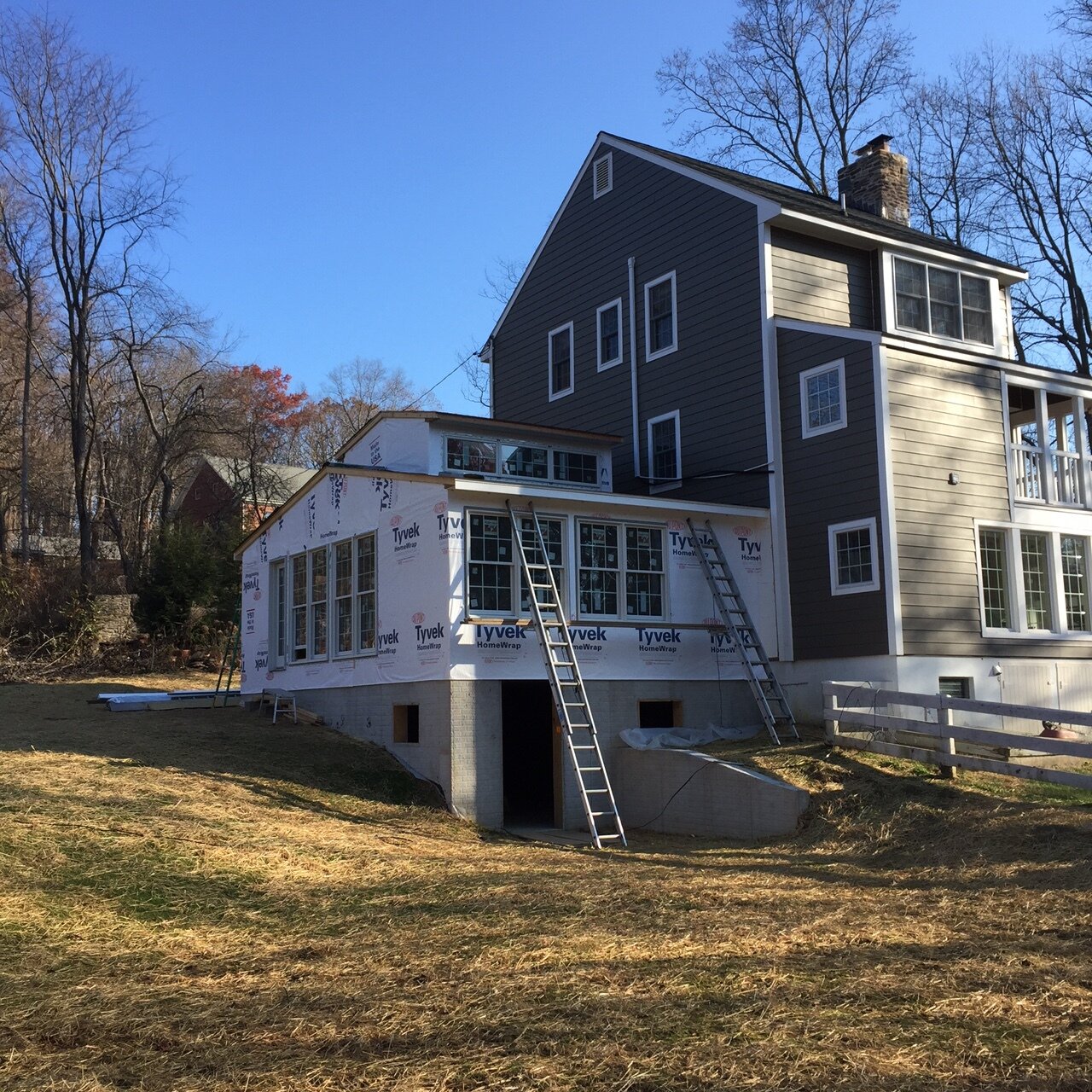
Murdoch Architects is a small firm providing architectural and interior design services. Our work encompasses a wide range of projects including universities, non-profits, places of worship, and residences.
We are a firm focused on design excellence and the collaborative process, in order to build creative, thoughtful, and well-executed projects. We value architecture that is timeless because of its connection to context and functional beauty. Though our work is based in the modernist tradition, we delight in working on historic buildings. We strive to make buildings and spaces that function well and bring beauty and delight to life, work, and play.
















Mara Murdoch
Principal, RA, AIA, NCARB, LEED Green Associate
Mara Murdoch began her architecture career with the 50 LEGO Basic Building Set she received for Christmas in 1976. She went on to establish Murdoch Architects in 2008. She received a Bachelor of Science in Mathematics with a double major in Art/Painting from Wake Forest University, and a Masters of Architecture from the North Carolina State University, School of Design, which included a minor in Urban Design and a concentration in Historic Preservation. She was awarded the Kamphoefner Fellowship, American Institute of Architects Henry Adams Medal, RTKL Work / Travel Fellowship, Phi Kappa Pi Graduate Award, and Tau Sigma Delta Architecture Honor / Service Award. She served as the Teaching Assistant for History of Modern Architecture for several semesters, and served as the Illustrator for the Second Edition of Precedents in Architecture.
Mara has over 27 years experience working as an Architect in firms in Baltimore, Washington DC, and Raleigh, NC. Her thoughtful approach to architectural issues and her attention to detail throughout the design process ensure the successful coordination of the design and construction phases in developing architectural projects. Her experience includes the full range of design services from feasibility studies to project management and construction administration, as well as interior design and historic preservation. Her projects have been honored with numerous industry awards, including the AIA Baltimore Grand Design Award, several AIA Baltimore Design Awards, Baltimore Heritage Preservation Awards, and a Maryland Chapter AIA Design Citation. Notable projects include the Fieldhouse at Johnny Unitas Stadium at Towson University, Towson University College of Education Child Care Center, the Annie E. Casey Foundation Headquarters Expansion, and a bat wind tunnel laboratory at Johns Hopkins University.
Mara is a licensed architect in Maryland, Virginia, and Washington, DC. She is a member of the American Institute of Architects and the National Council of Architecture Registration Boards. She is also a past advisory board member to the North Carolina State University College of Design, School of Architecture, and a current board member and First Vice President of Baltimore Heritage.
When she is not architecting, she can be found riding her bike up the hills of Baltimore County, experimenting in the kitchen, or in her backyard hanging out with her avian neighbors.
Awards
2018
Associated Builders and Contractors Award of Excellence
2003
Baltimore Chapter AIA Grand Design Award
Baltimore Chapter AIA Honorable Mention
Maryland Chapter ASID Interior Design 1st Place Commercial
Associated Builders and Contractors Award of Merit
2007
Baltimore Chapter AIA Honorable Mention
Maryland AIA Citation Awards
2002
Building Congress & Exchange Craftsmanship Award
2004
Baltimore Heritage Preservation Award
1998
Baltimore Chapter AIA Design Award

Projects
INSTITUTIONAL / COMMERCIAL WORK
Bressler Research Laboratory Exterior Restoration . University of Maryland, Baltimore . Associate Architect to Ziger Snead
Barton Hall Lobby Renovation . JHU Whiting School of Engineering
School of Education CSOS Department . Johns Hopkins University
Physics Engineering Building Roofing . University of Maryland Baltimore County
Homewood Apartments Renovations . Johns Hopkins University
Barton Hall Lab 123 Renovations . JHU Whiting School of Engineering
Barton Hall Lobby Renovations . JHU Whiting School of Engineering
Maryland Hall Classroom / Study Area . Johns Hopkins University
Multi-Cultural Affairs Student Success Office Renovation . Johns Hopkins University
Burkshire Bridge Repairs . Towson University
Johnny Unitas Stadium Press Box Renovations . Towson University
Ames Hall Bat Wind Tunnel Lab . Johns Hopkins University
Center for Student Success . Johns Hopkins University
UA Annual Giving Call Center . Johns Hopkins University
Institute for Global Health Offices . University of Maryland, Baltimore
Cook Library Renovation . Towson University . Associate Architect to Read + Company
Auditorium Renovation Medical School Teaching Facility . University of Maryland Baltimore . Associate Architect to Read + Company
W5010 & W5030 Classrooms . Johns Hopkins Bloomberg School of Public Health
Whitehead Hall Classroom / Student Lab . Johns Hopkins University
Barton Hall First Floor South Renovations . Johns Hopkins University
Whitehead Hall Third Floor Renovations . Johns Hopkins University
Bloomberg Hall Roof Renovations . Johns Hopkins University
LGBTQ Life . Johns Hopkins University
Wyman Park Lobby Renovation . Johns Hopkins University
Lexington Garage Security Office . University of Maryland, Baltimore
East Harlem Youth Center . Andrew Glover Youth Program
Wolman Residence Hall Renovations . Johns Hopkins University
Graduate Representative Organization Offices . Johns Hopkins University
Shriver Hall Lower Level Renovation . Johns Hopkins University
AMR II Residence Hall Renovation . Johns Hopkins University
Institute for Policy Studies and Office for Institutional Equity Departments Renovations . Johns Hopkins University
Chemical Propulsion Information Analysis Center . JHU Whiting School of Engineering
Mason Hall Admissions Office Renovations . Johns Hopkins University
Saint Luke Evangelical Lutheran Church Renovation . Schematic Design
Western Maryland Interpretive Association . Antietam National Battlefield Visitors Center Schematic Study
Campus Upgrades Nine Campus Buildings . Johns Hopkins University
RESIDENTIAL WORK
4100 Cathedral Apartment Interior
French River Kitchen
Merganser Residence
Church Road Residence Addition (B)
Roland Park Kitchen
Ruxton Bungalow Renovation Study
Roland Park Porch Addition
Church Road Residence Renovation (A)
Outer Banks Cottage Interior Renovation
Finnell Residence Garage Renovation
MacKenzie Residence Renovation Study
Gilbert McCoy Residence Renovation & Addition
