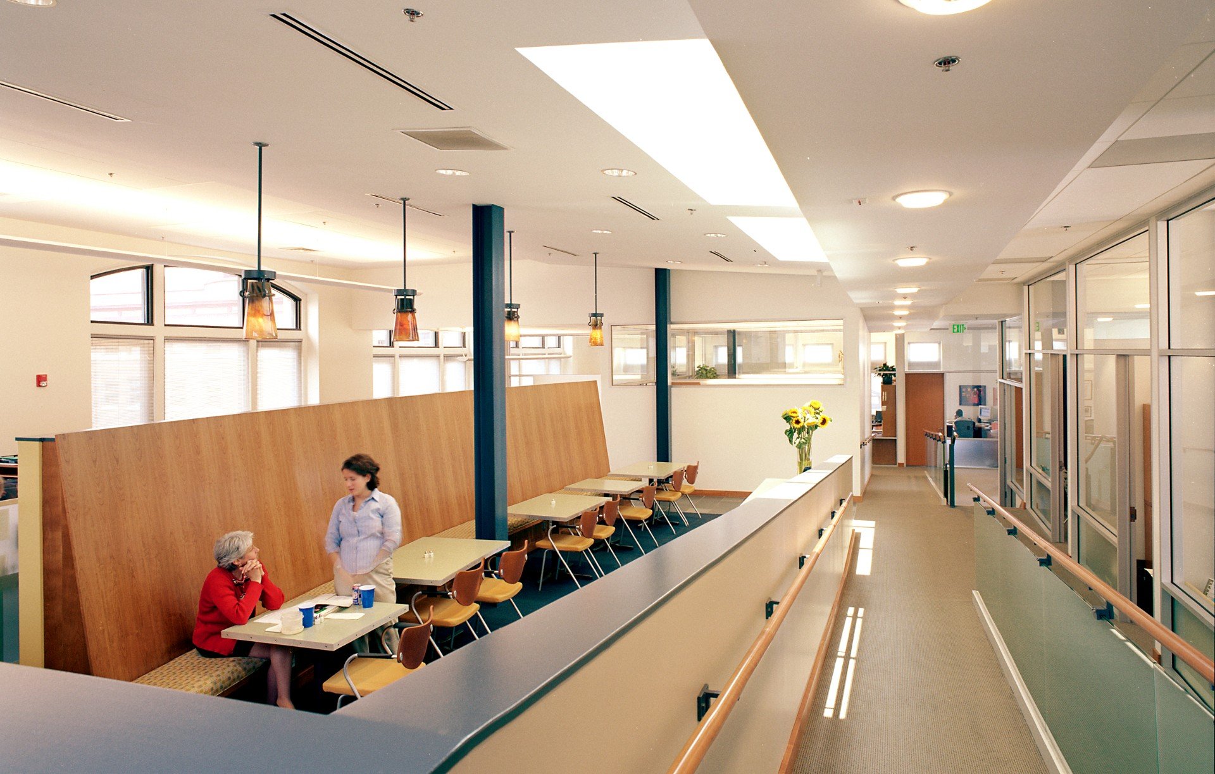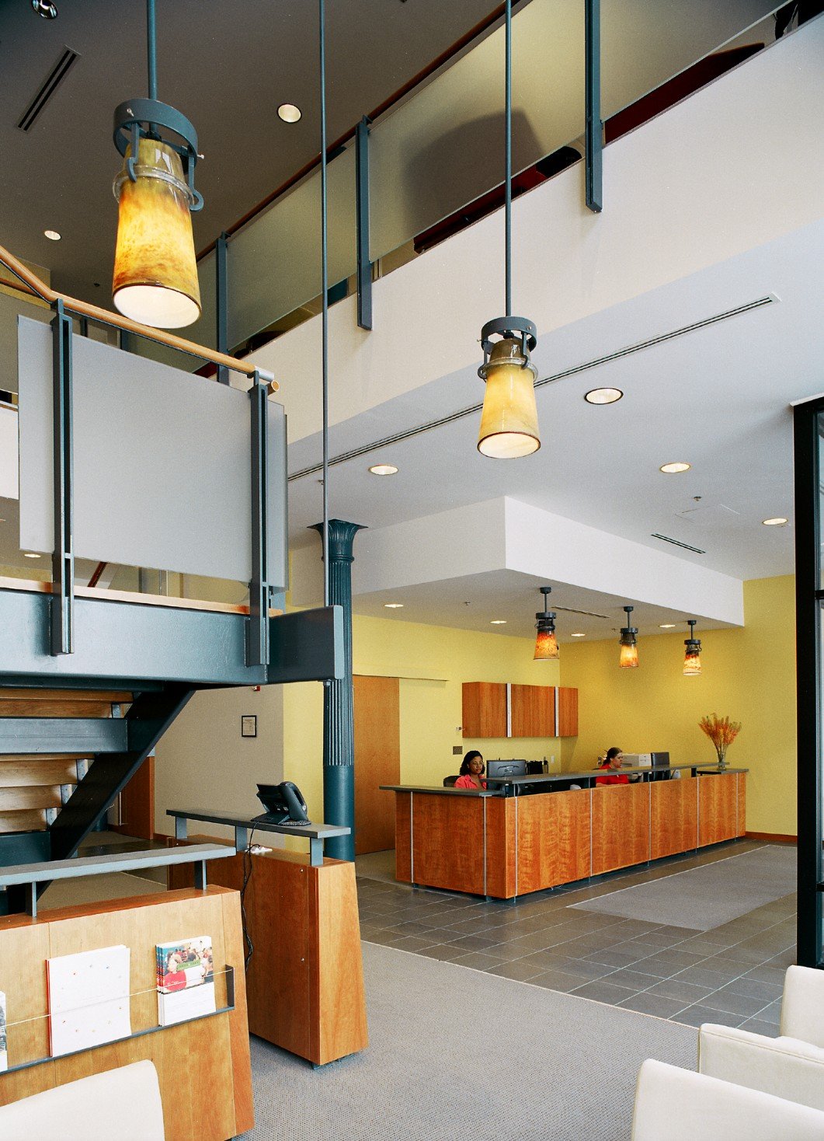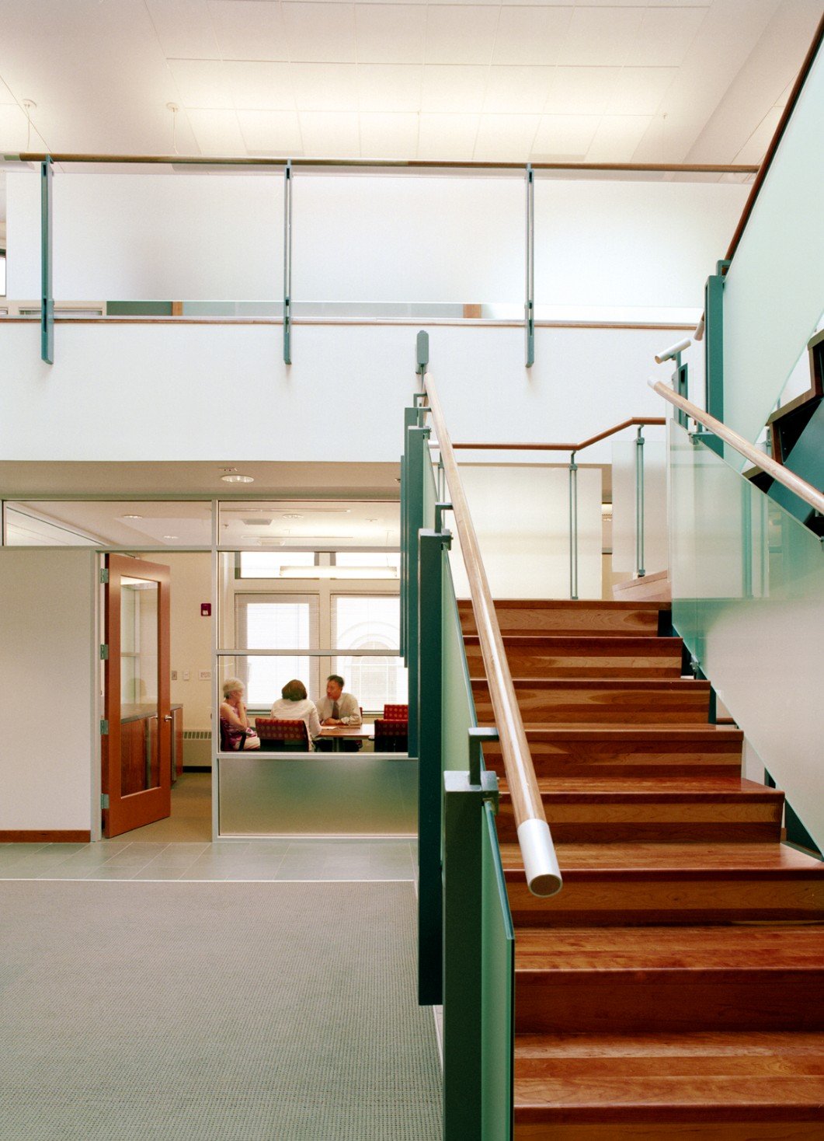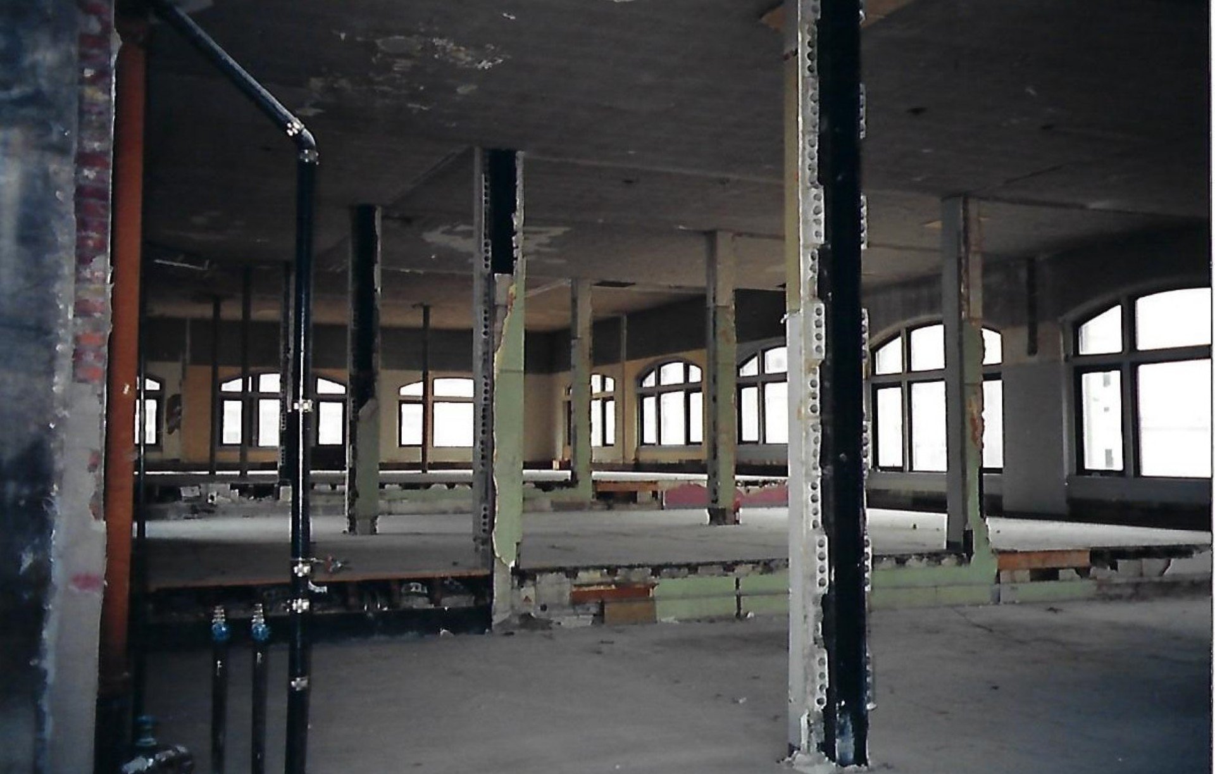Annie E. Casey Foundation - Headquarters Expansion
Annie E. Casey Foundation
Baltimore, MD
2002
2003 AIABaltimore Honorable Mention
2003 ASID Maryland Chapter Award
2002 Building Congress & Exchange Craftsmanship Award
2003 Associated Builders and Contractors Award of Merit
Mara Murdoch served as Project Architect for a 29,000 SF expansion for The Annie E. Casey Foundation headquarters. Project involved the renovation of four floors of an existing building to serve as state-of-the-art office, meeting, and conference facilities as well as an electronic research library. Scope of work also included space planning, finish selection, furniture specification and custom millwork design.
Focusing on levels of transparency, the design allows light to filter into all offices while accommodating the need for privacy. Special work areas were designed to facilitate brainstorming, research, and thinking.
PROJECT TEAM
Architect: Cho Benn Holback & Associates, Mara Murdoch, Project Architect | Structural Engineer: Mincin Patel Milano | MEP Engineer: Kovacs Whitney | Civil Engineer: Gower Thompson | Contractor: Struever Bros. Eccles & Rouse




During Demo

