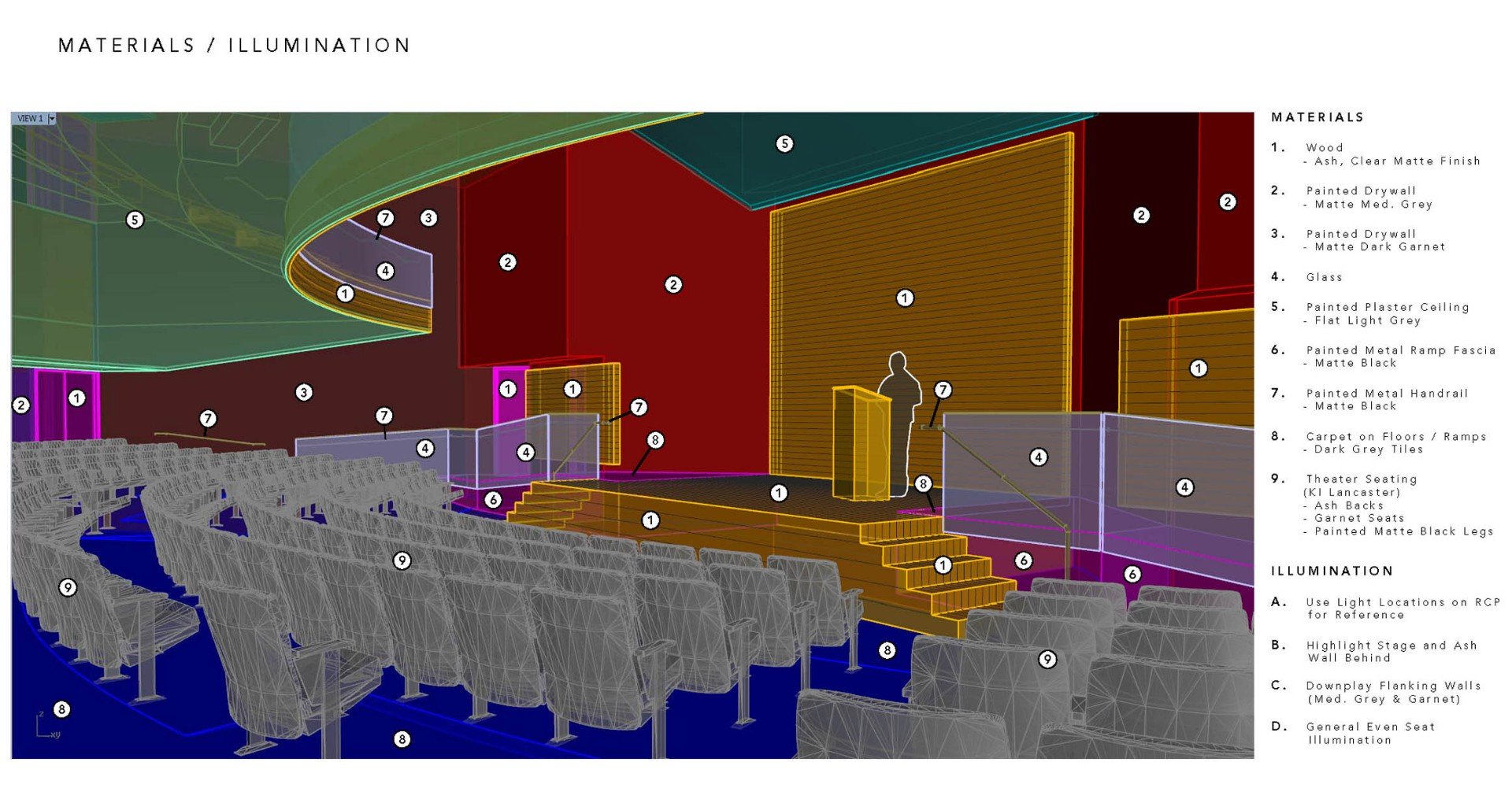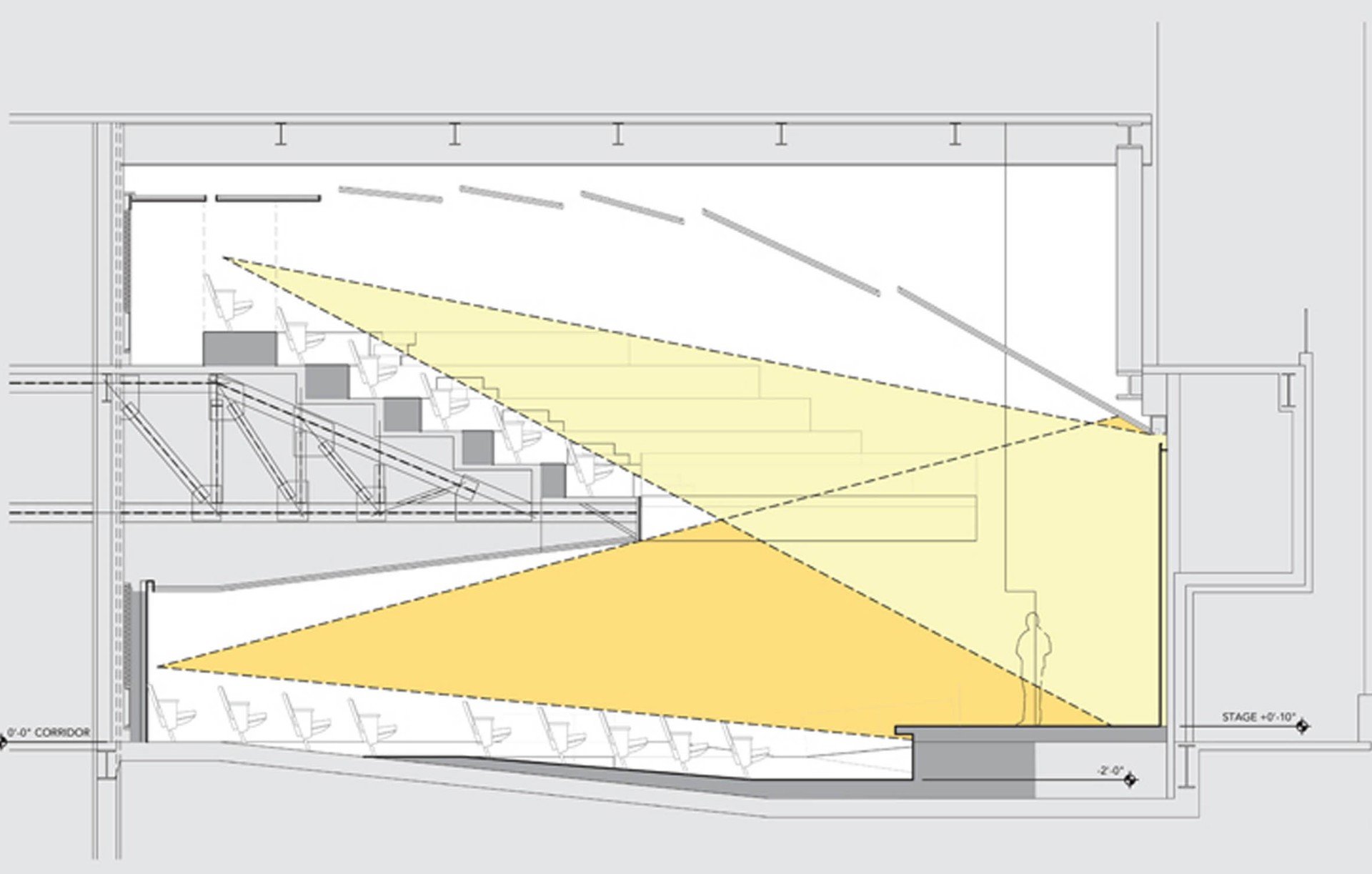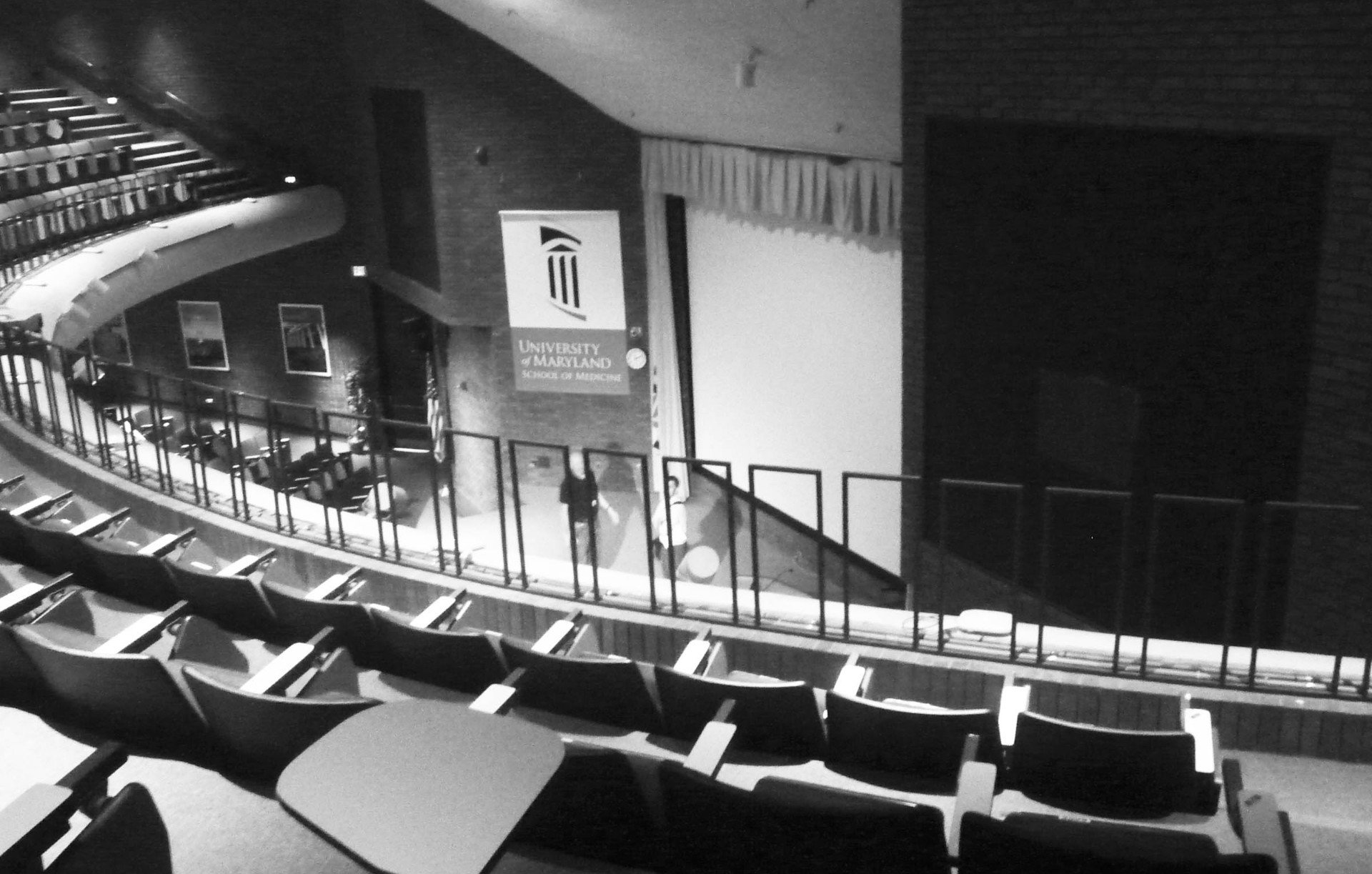Maryland Medical School Teaching Facilities Auditorium - UMB
University of Maryland Baltimore
Baltimore, MD
2016
Renovation and restructuring of principal lecture hall for the University of Maryland School of Medicine to correct sightlines and acoustic deficiencies existing since its construction over 40 years ago; and to improve lighting and sound reinforcing systems, update finishes, improve audience and state accessibility, and increase audience capacity from 612 to 670 seats.
Project Team
Architect: Read & Company | Associate Architect: Murdoch Architects | Structural Engineer: Columbia Engineering | Mechanical Engineer: James Posey | Electrical Engineer: KES Engineering | Acoustics: Acoustic Design Collaborative | Lighting Design: Bruce Dunlop






