Cathedral Heights Residence
4100 Cathedral
Washington, D.C.
2021
In December 2020 the owners purchased a condo in a mid-century building located near Glover Park in the Cathedral Heights neighborhood of Washington, DC. The unit did not have 2 things they owners definitely wanted: two bedrooms and a parking space, but they fell in love with the view and feeling of being in the woods.
The unit had not been changed since the 1970s-1980s and required renovation and replacement of aging fixtures and finishes. The owners also wanted to make the one-bedroom unit more flexible for when their grown children visited. Changes to the existing floor plan were limited by building systems (plumbing and mechanical) constraints.
Project Team
Builder: DesignBuild | Photography: Judy Davis Architectural Photographer
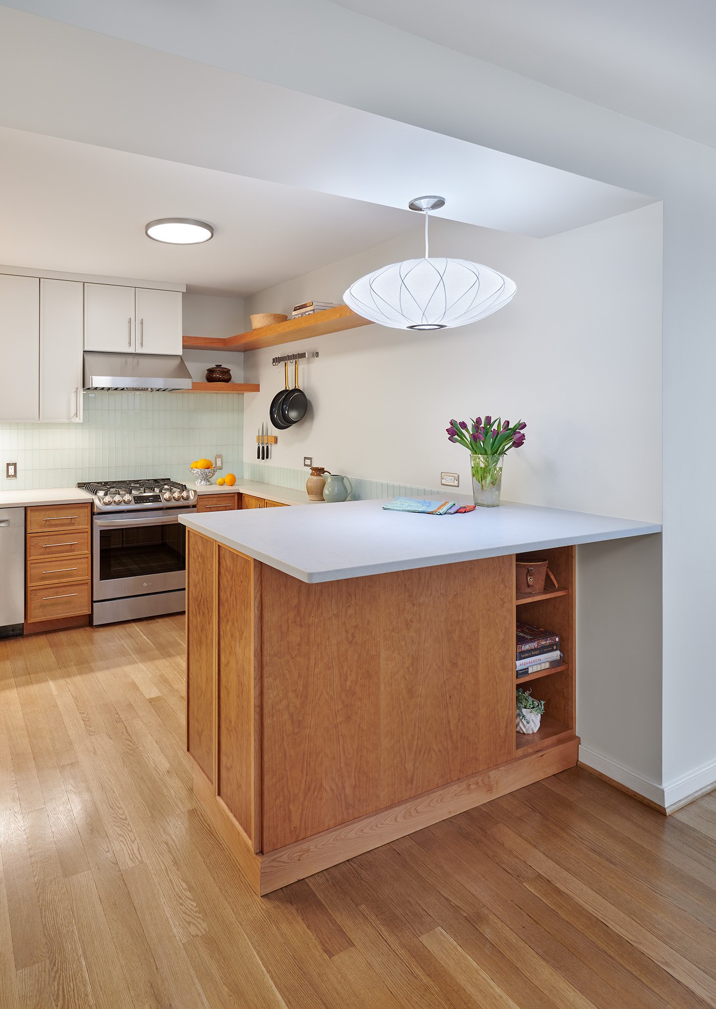
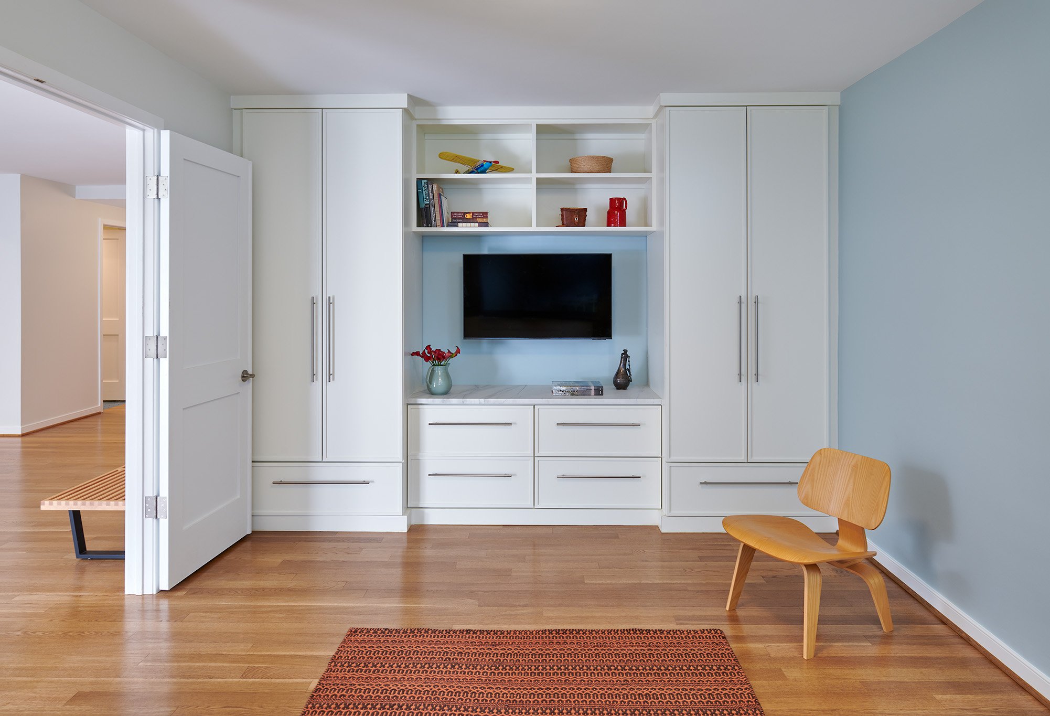
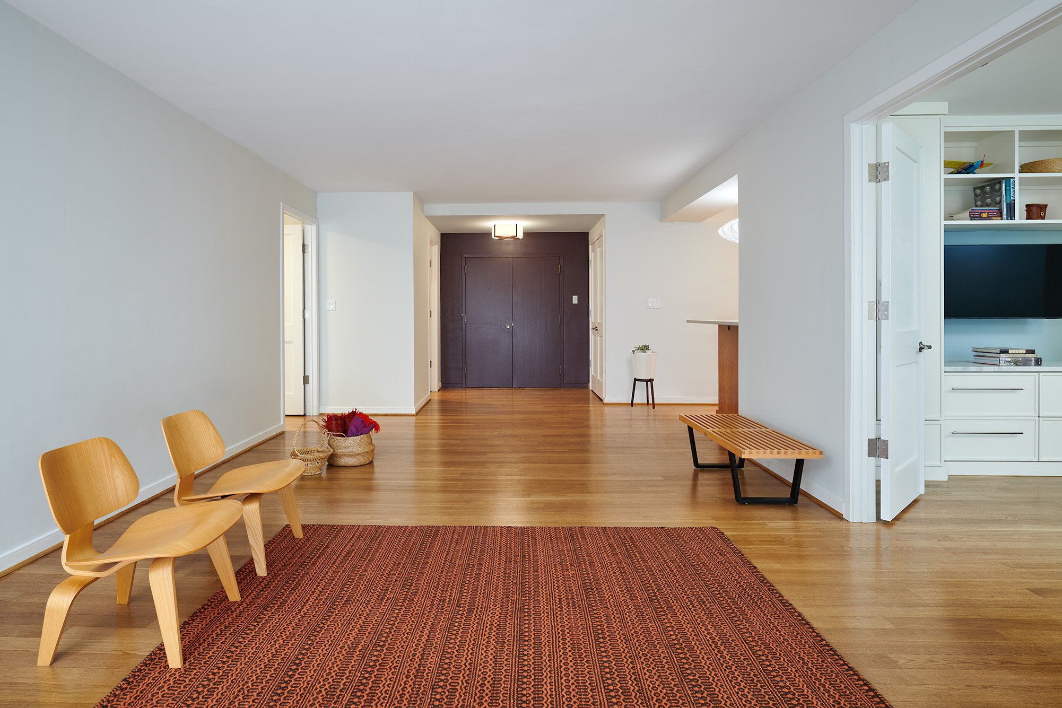
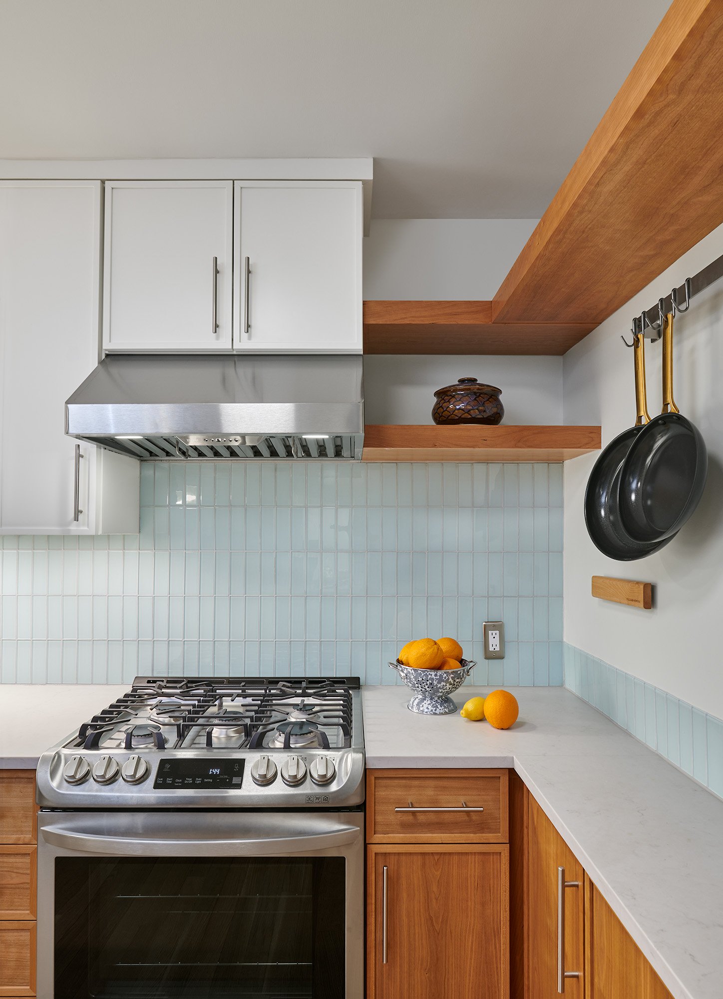
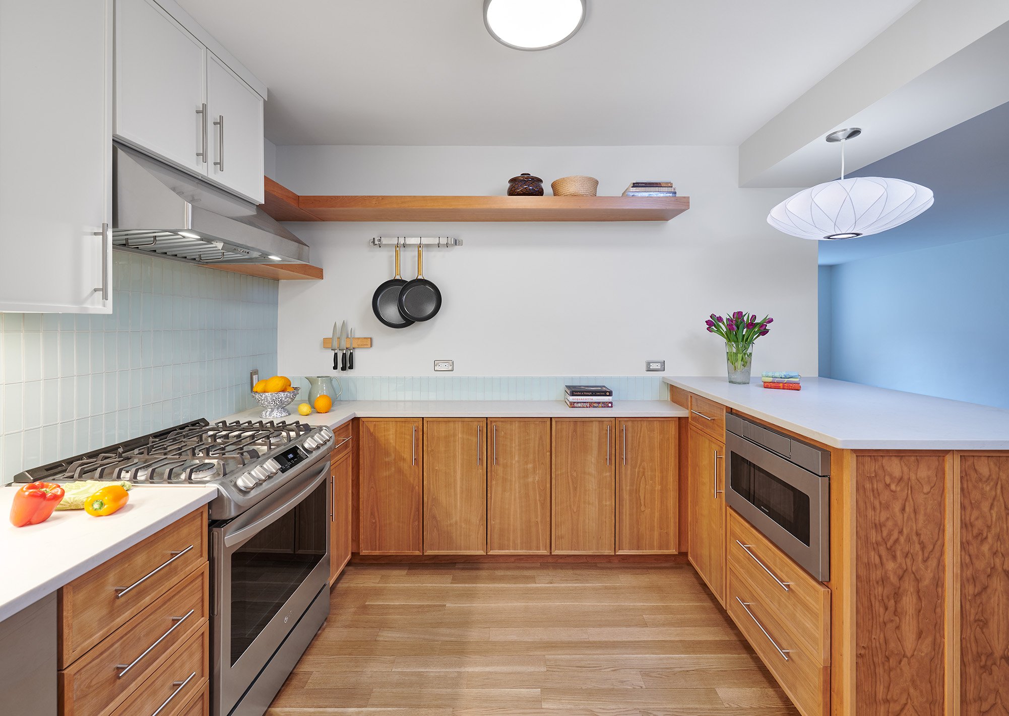

The proposed plan converted the existing dining room to a tv/ guestroom by closing an opening to the kitchen and installing doors to the living room and opened the kitchen to the living area. The plan also added a shower to the powder room, creating two full bathrooms in the unit, and eliminated a warren of closets to provide a usable walk-in closet and dressing area for the bedroom.
The owner’s request was for a warm yet bright space that made the most of the natural light. They love warm colors (red, a favorite) and materials but were concerned with the apartment becoming too dark. They requested simple finishes, a balance between the warmth and familiarity of traditional styles and the simple clean lines of mid-century modern.
The owners love to cook so they wanted a kitchen “that worked” with lots of workspace and storage and that could be used for entertaining.
The small bathrooms needed to have plenty of storage so things could be kept out of sight, feel spacious despite the small square footage, and be easily cleaned.
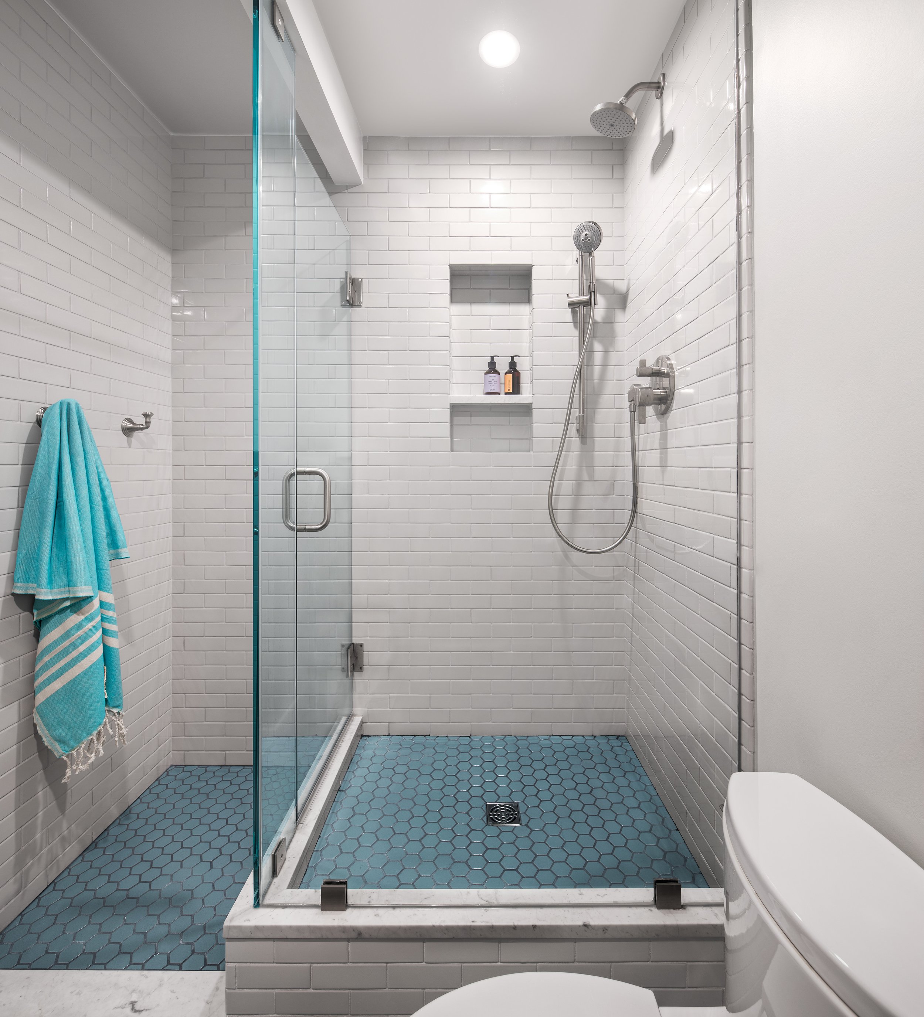
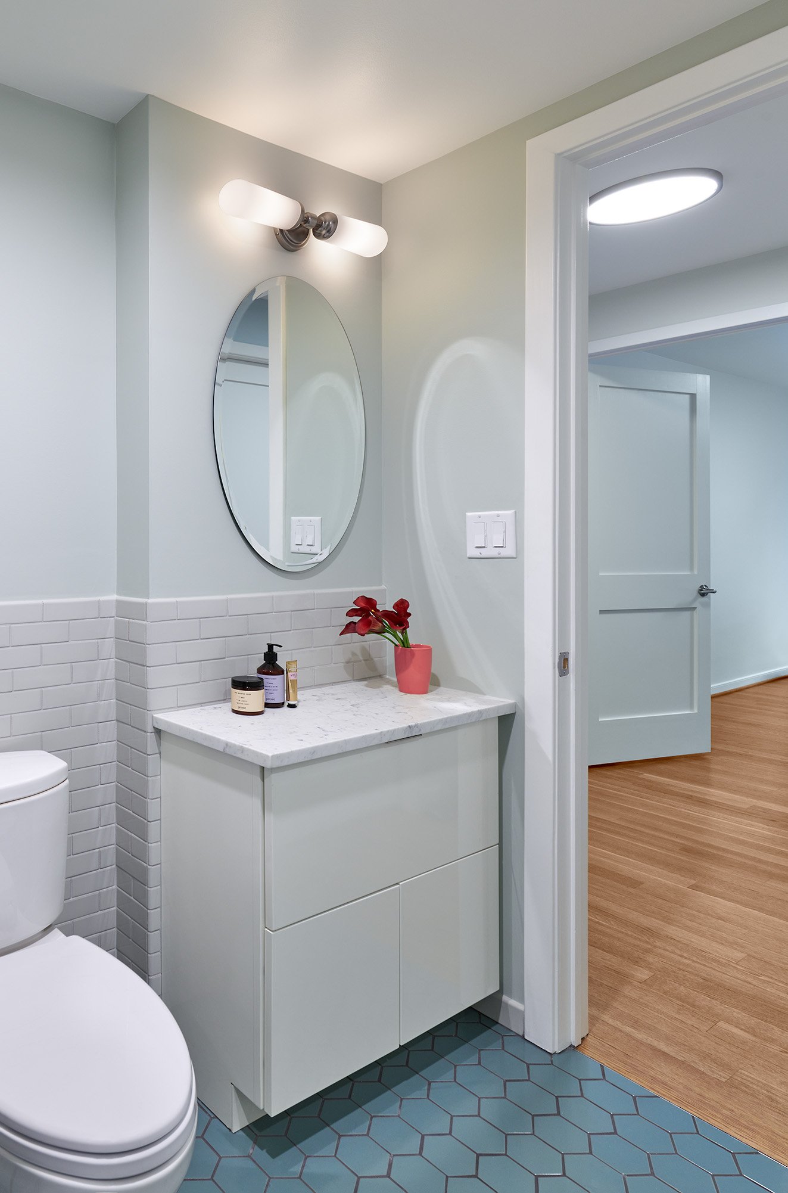
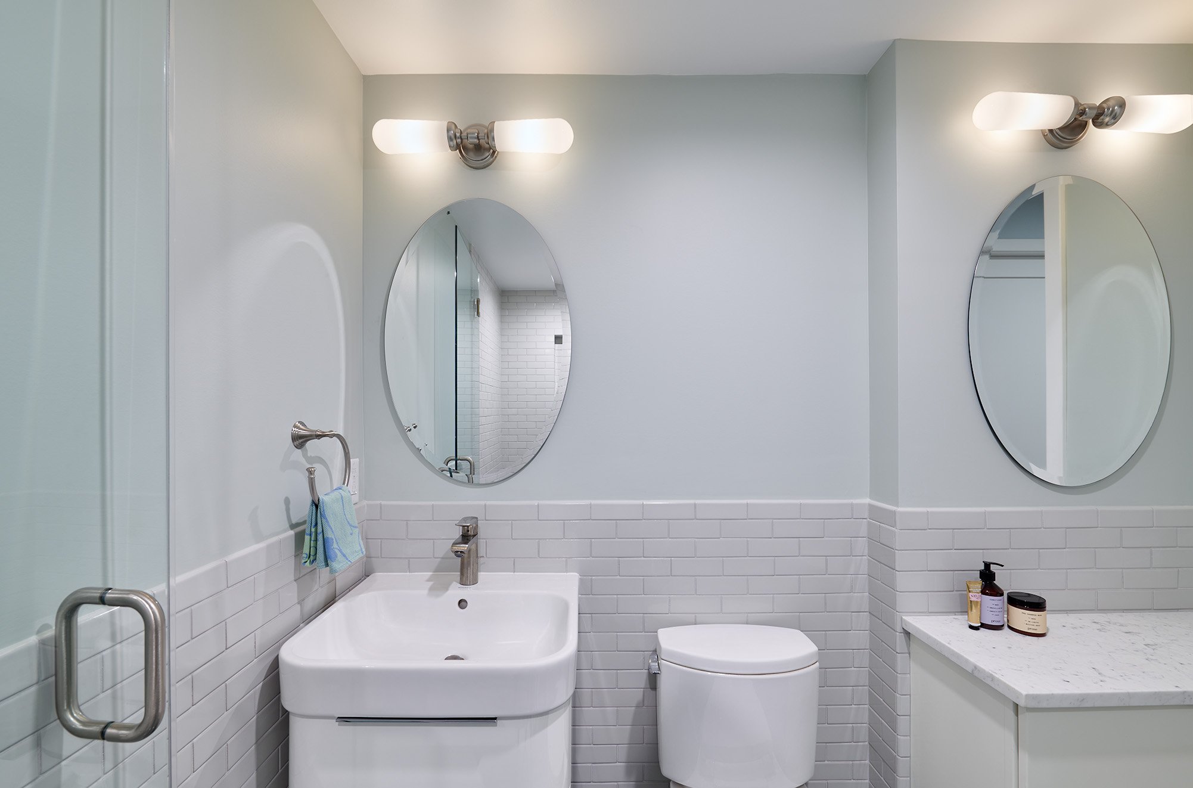
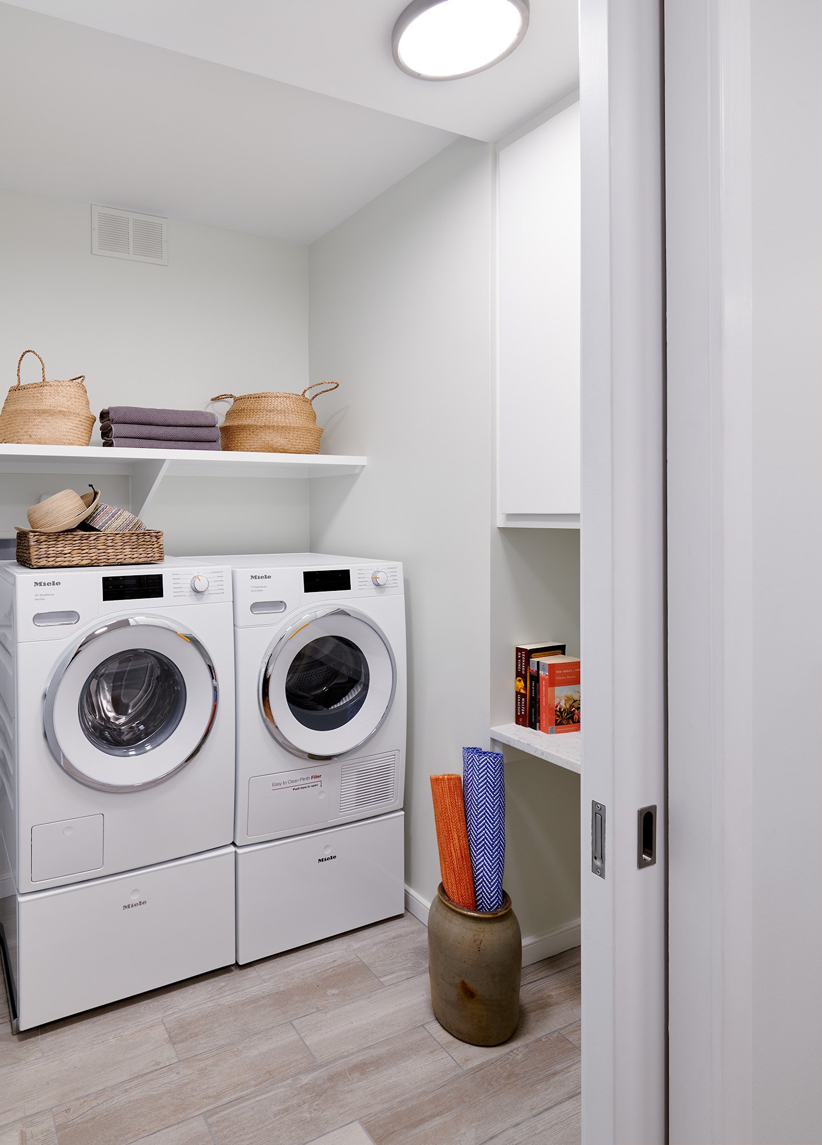

Design goals:
focus on the view outside and the sense of being in the trees
use colors that reflected the trees and sky outside
select a mix of materials that reflected light, especially in spaces that had no or only indirect natural light
select materials that were warm but not dark
select finishes and fixtures that were a mix of traditional styles and modern
create a finish palette that was cohesive and reflected throughout the entire apartment
work with the owners to find solutions that made the most of small spaces and how they use space, especially in the kitchen and bathrooms
work with the owners to prioritize where to spend their limited budget, which materials, finishes, and design decisions were most important to them
Existing






